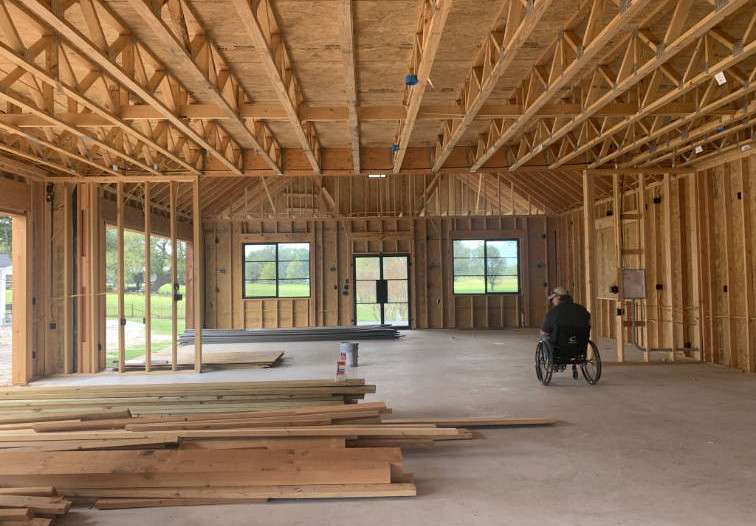
It’s pretty crazy that within just three months, the property is already looking so different. Besides the dirt, dust and the stinky Porta-Potty that’s completely hijacked the view of the picturesque cow pasture, things are going quite well. But, I forgot to tell you in my last article that prior to clearing and grading, we had to relocate a simple (2 car) carport that the previous homeowners had built. The carport stood on the property in the exact spot we could envision the barn. So, we had it disassembled and taken over to the opposite side of our property. Once there, we not only had it rebuilt, but we added sides and a back to it so that we could create a safer, storage option for ranch equipment. We then painted the whole thing white and painted the roof black and guess what, it looks brand new! Soon we will be adding garage doors to the front which Will allow everything inside to be locked-up, safe and sound. I’m contemplating painting the Texas flag on the entire backside, so stay tuned for that!
So far, we’ve been moving forward without facing any hick-ups. In Part 1 of this “Building a Barn” series, I shared with you that we had cleared the area where the barn would be built, grading took place, framing the base of the structure was completed and finally the concrete pour took place. Shortly after the concrete cured, the framers showed up and boy were they fast! Within just six, short weeks the entire look of the property drastically changed! As soon as the barn was framed out, anyone driving on the highway (five acres away) could clearly see our ginormous barn that was now towering over our little Casita (Cowboy guest house). It was as if the barn was shouting, “everything’s bigger in Texas y’all!”
Take a Look At Our Progress
As you can see from the pictures, we wanted to keep the outer bays of the barn ceiling vaulted and the middle just a normal, flat ceiling which would accommodate a spacious upstairs loft for storage. The first bay will be Chance’s fantastic man cave/game room which will feature a porch just off the side, which overlooks the cow pasture and gives us the ability to see both the cows and the house (and any drama happening over there). It will also be a beautiful place to sit in a big, rocking chair to enjoy a breathtaking Texas sunset at the end of a long day.
Because the home had previously been remodeled and featured lots of “modern farm house” touches, we continued the same vibe into the barn. We chose bright, white paint, bold, black trim and giant black-stained Douglas Fir beams for the porch. Just a traditional ‘ol farm barn with a few Hardy touches! Next on the list: a roof, electrical, windows and doors (our specialty) and stained concrete. Stay tuned y’all!
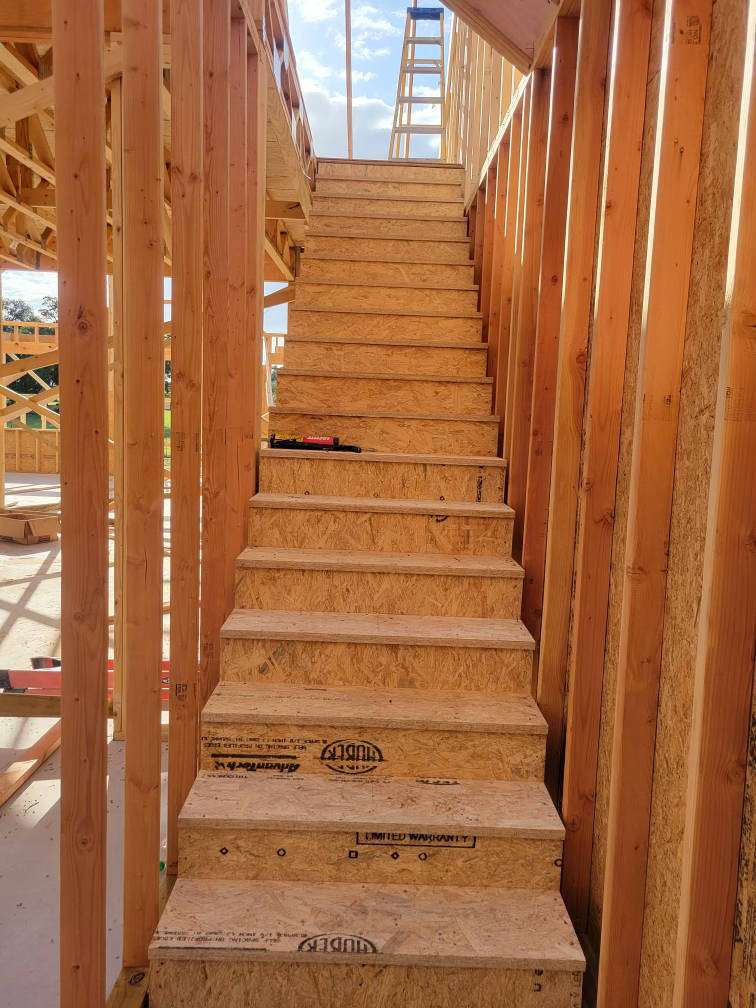
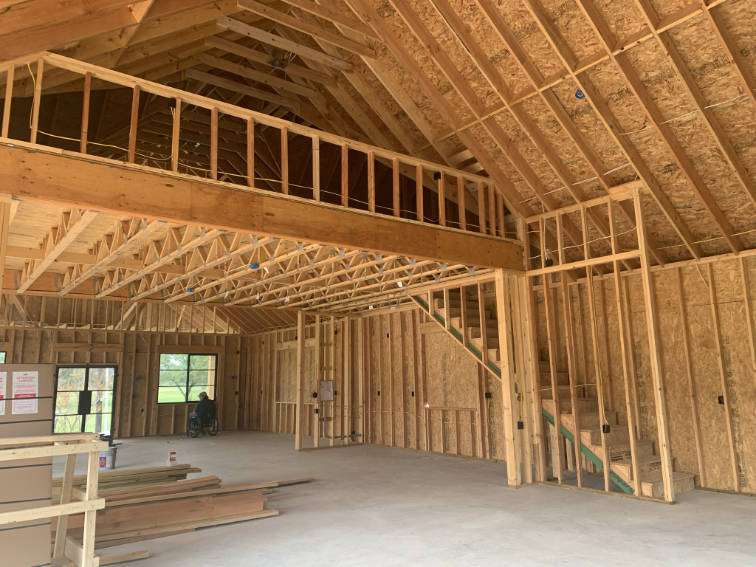
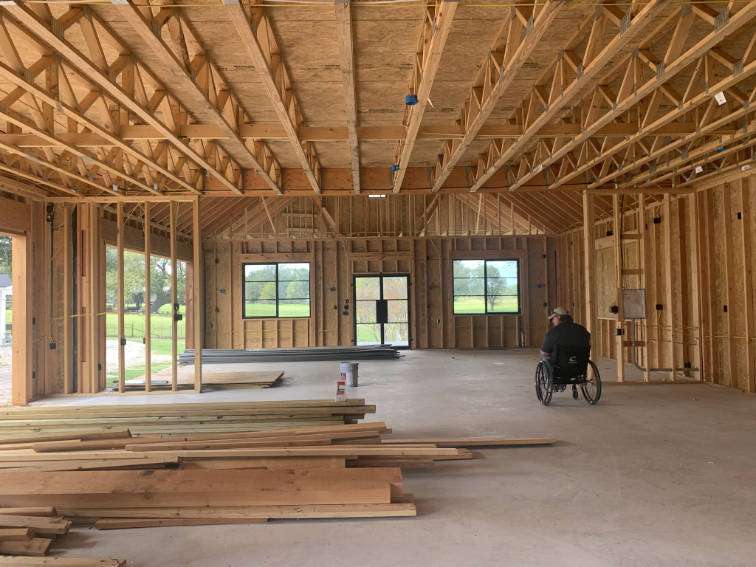
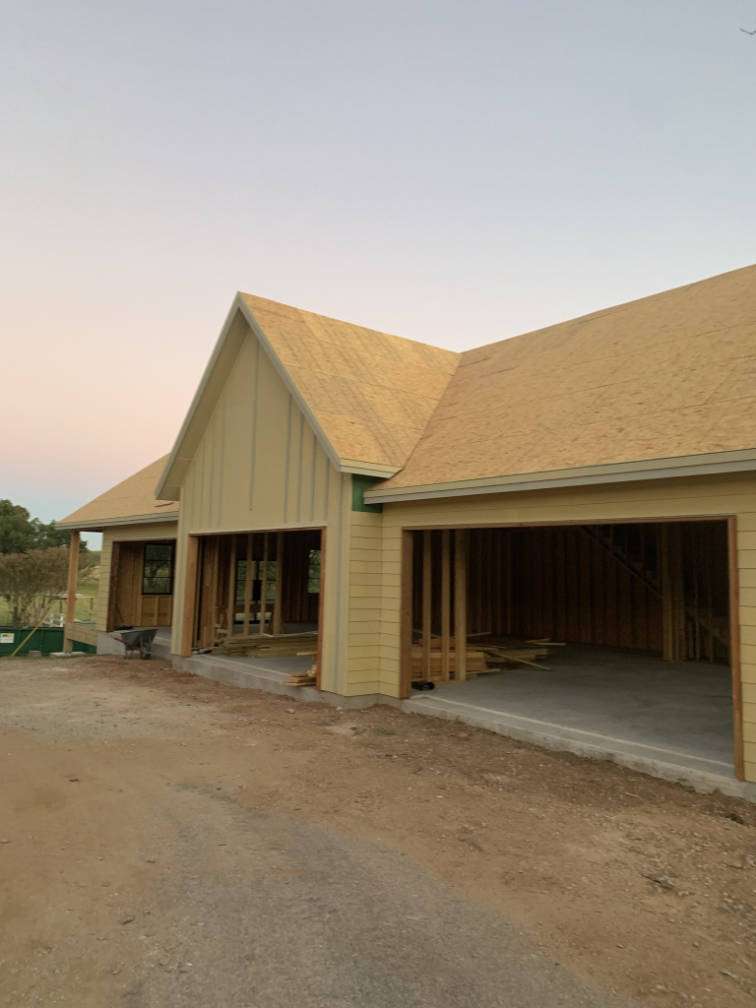
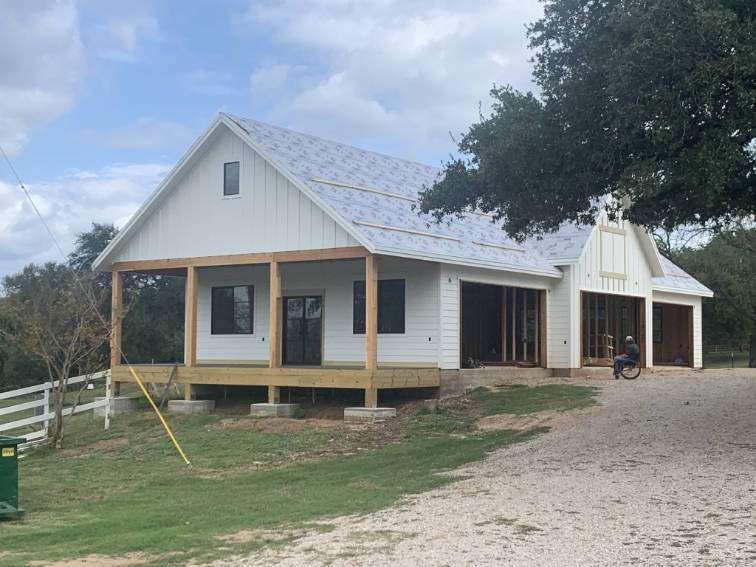
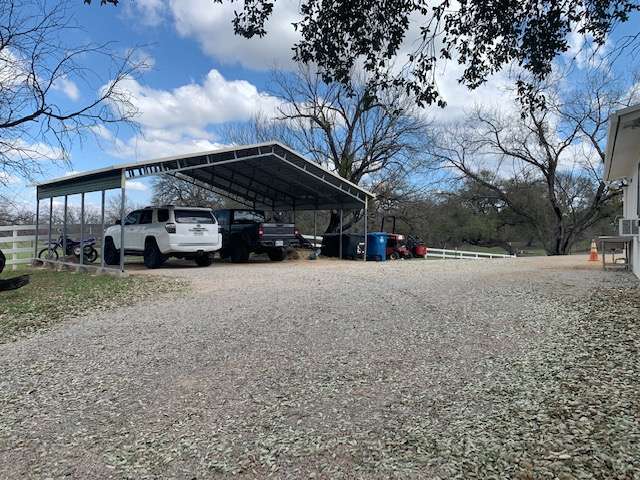
Leave a Reply