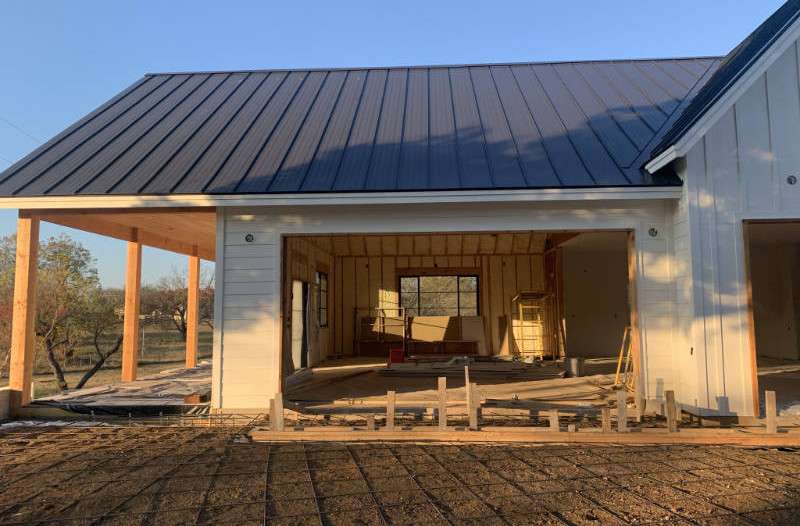
What an incredible journey we’ve embarked on! In my last blog article I shared pictures with you of the simple car port that stood here, on the backside of the property, behind the main house and Casita. To see the incredible transformation that has already taken place is impressive! It’s been quite overwhelming (yet at the same time, rewarding) to watch such a large project take on a life of its own. In this article, I am going to shed a little light on what “ADA/accessibility” looks like and why it’s necessary. I’ll also share a few more steps we’ve taken with regards to windows, doors and electrical but will also share with you another huge undertaking we’ve tackled: the driveway.
Something we loved about the home when we first laid eyes on it, were the handsome, black, steel front doors the previous owner had selected. Because my husband Chance, owns and leads one of the nations largest and most successful window companies, he has an eye for great windows and doors. As much as we loved the doors, they had to come out. Why? Not ADA accessible! Some of you are thinking right now, “what is ADA and why does this even matter?” So here’s a short, side note: ADA accessible rule of thumb requires a 32” width opening. The current (double entry) door, with one door usually always in it’s “fixed position,” only opened 28” or so. So guess what y’all….we got to go door shopping!! Whoop!! Chance found another (just as handsome) single, (black, steel) pivot door which allowed for a 48” opening. This newer, wider door not only made it easier for Chance to (independently) come and go easily, but also provided an even more incredible entrance into the main house. Both the existing and new door came from Pinky’s Iron Doors.
Now, pick your jaw up, off the floor and don’t be disappointed about us saying goodbye to the old front door. We definitely didn’t kick it to the curb; instead, we just relocated the double doors to the barn porch. This would give us the ability to not only create an attractive and inviting porch entrance but would also encourage us to keep both doors wide open to usher in a cool breeze on days when we’re just hanging out in the barn.
Project Photo Gallery
While we’re on the subject of doors, let’s talk about windows because they kinda go hand-in-hand. Being in the window business, Chance is familiar with lots of different products. For the barn, we chose 8-0 x 5-0 black, vinyl Amsco Windows. They’re big, beautiful and allow lots of natural light to fill the space. Once our porch door and windows were all installed, the walls and ceiling began to take shape: insulation, sheet rock, tape, float and texture and finally bright, white paint on the walls! The black, vinyl window frames encouraged us to do chunky, black trim around the windows as well as an oversized floor trim around the entire interior, perimeter of the barn (also painted black). The painters thought we were crazy that we chose to paint all our trim black, but what can I say? We’re risk takers! The risk was worth it… I’m happy to report that it turned out, well as my husband would say, “it’s pretty bitchin.”
As mentioned earlier in a previous blog article, the bay on the far left which opens to the porch, is intended to be Chance’s man cave/game room. To give this room the wow factor it deserves, we decided again, to make a bold statement. We covered the walls and ceiling in nickel gap Douglas fir and applied a light stain with a hint of gray which would complement the gray concrete stained floors. It turned out amazing. Recessed lighting and fans throughout are going in soon.
I briefly made mention earlier about a couple of basic rules regarding ADA protocol. But let’s talk a little bit more about accessibility and about how an elderly, physically challenged person, handicap or even a young child might safely maneuver around such a large piece of property like ours. You and I, being “able-bodied people,” really don’t think about the logistics of how to get around, we just get up and go. We walk freely over gravel, rocks and mounds of dirt. When we purchased our property, there was quite a bit of unlevel, rocky terrain- obviously because it’s in the country. But just because you’re out in the country doesn’t mean you can’t make the space practical, safe and user-friendly for everyone!
The next portion of our project was focused on concrete. We poured quite a bit, but trust me, with all the hardscape coming in, I definitely had my mind focused on how to keep the beauty and integrity of the land intact. Landscaping is my love language and while the left brain side of Chance was framing out and calculating where concrete would be poured, the right side of my brain was creating and designing a peaceful oasis filled with a few new, Live Oak’s, lots of Texas native plants and a traditional back yard perfectly nestled between the main house and the new barn.
Instead of keeping the existing dusty, limestone-base path, we chose to go on ahead and frame out all the property between the back of the casita and the front of the barn. We also decided to go on ahead and extend concrete all the way around the side of the Casita. When someone enters our property from the highway, they take about an 1/8 of a mile drive down to the main house. This driveway they enter in on, will connect to the concrete slab we have designed. This gives visitors not only a place to park but also allows for a smooth and safe way for Chance and others to easily navigate around the Casita and barn.
The entire concrete portion of our project from creating our layout, to getting the french drainage system installed in front of each of the three garage doors as well as pool drains on the edge of the driveways, took about four weeks. We are so pleased with how this portion of the project concluded. Not only is it clean, crisp and smooth, our driveways and front garage area boasts about 5000 ft.² of now safe terrain. There’s a lot more happening, so stay tuned for our next article!
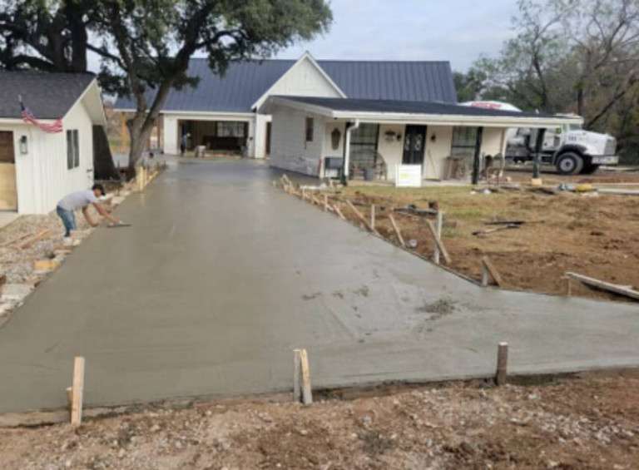
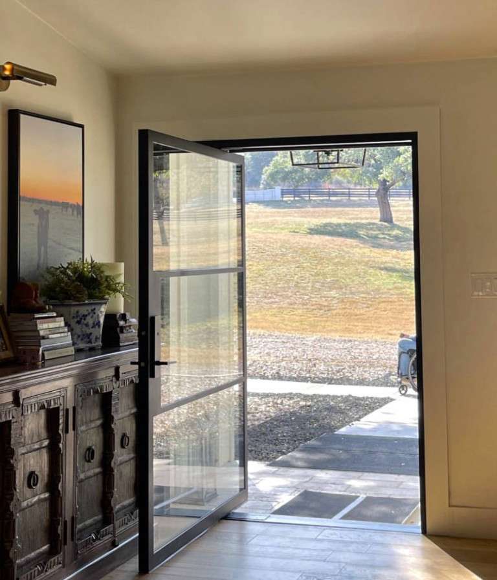
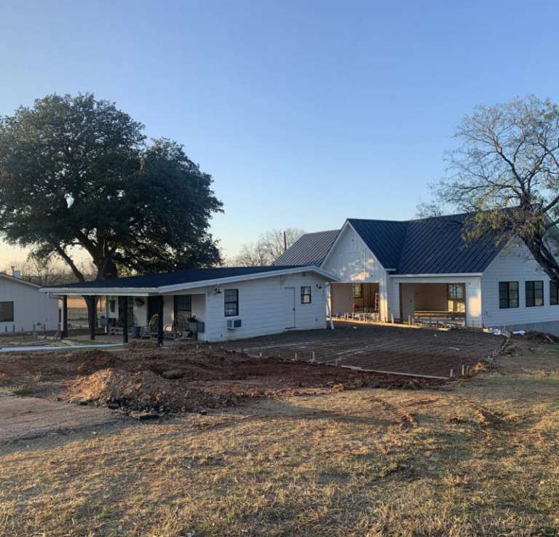
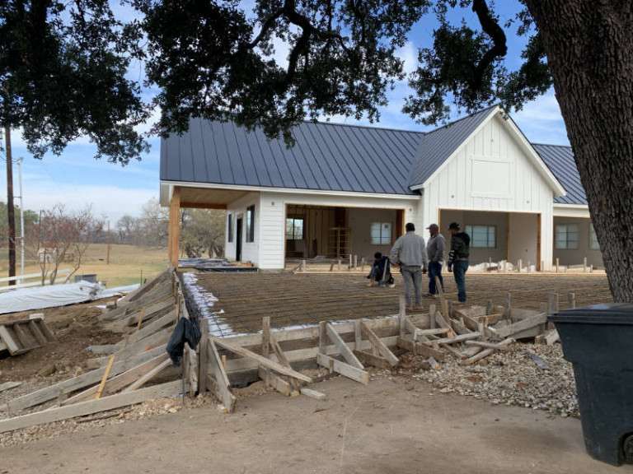
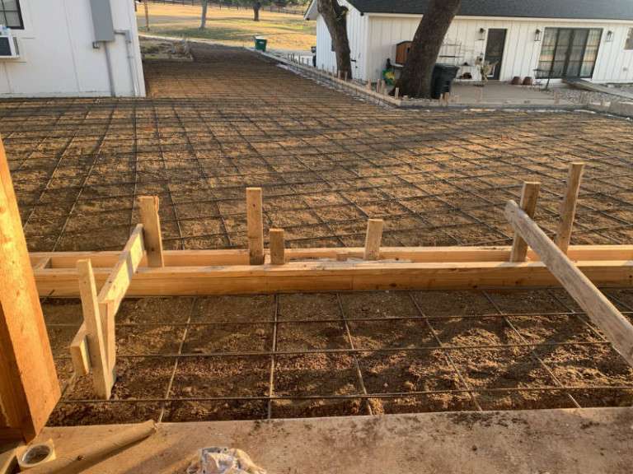
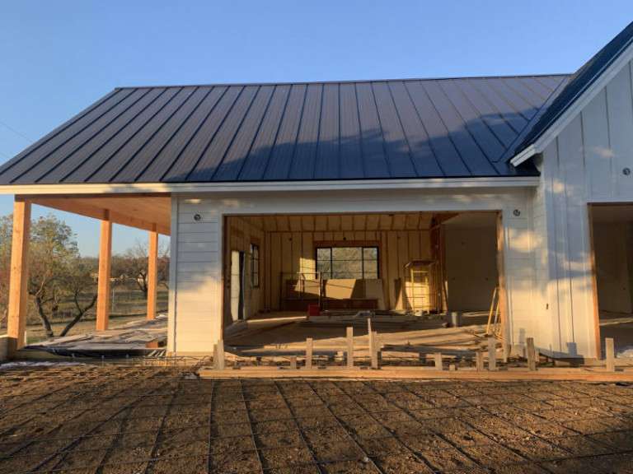
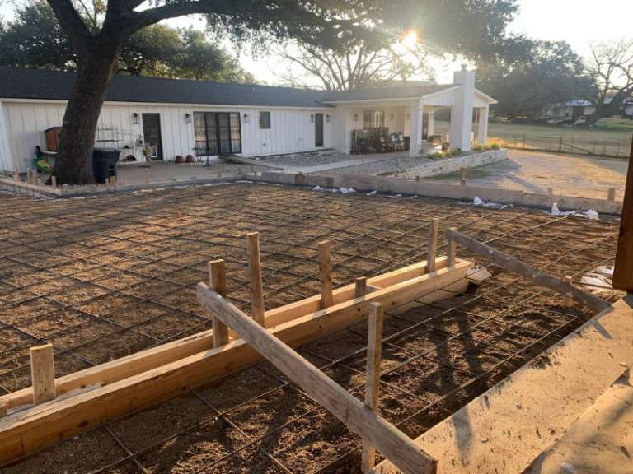
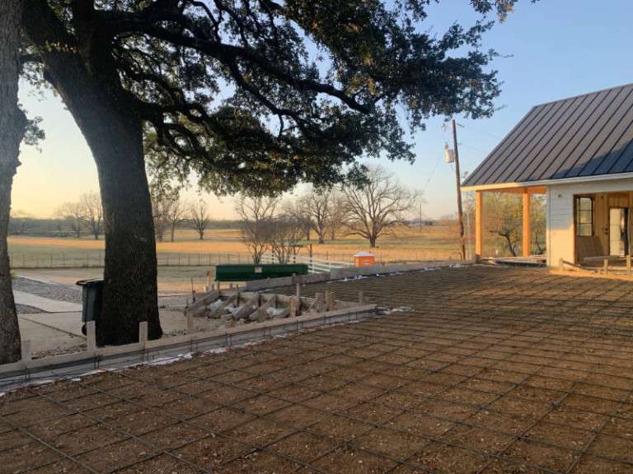
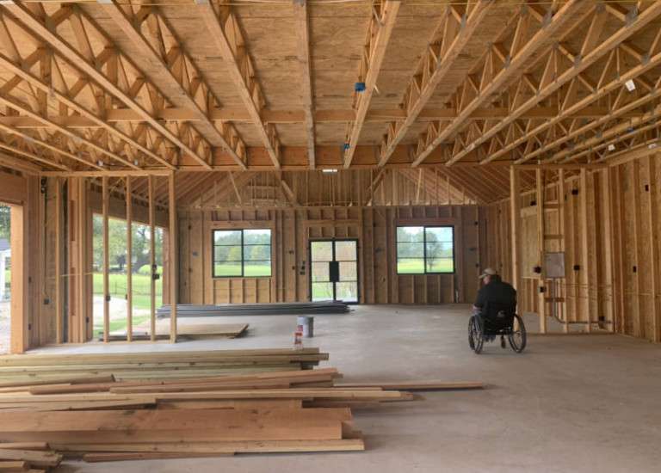
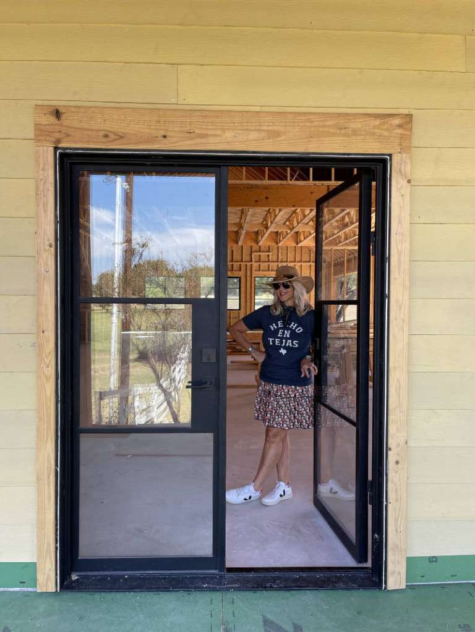
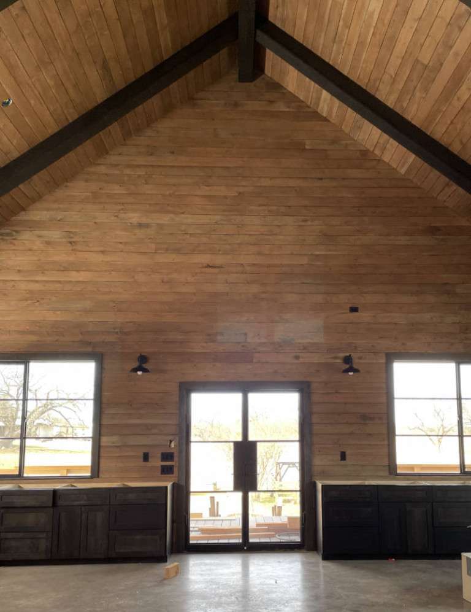
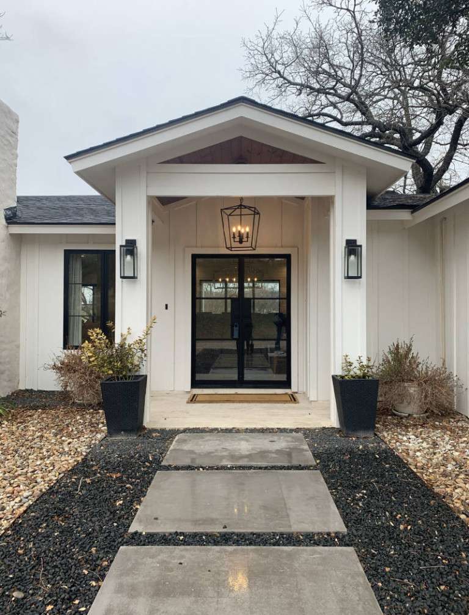
Leave a Reply