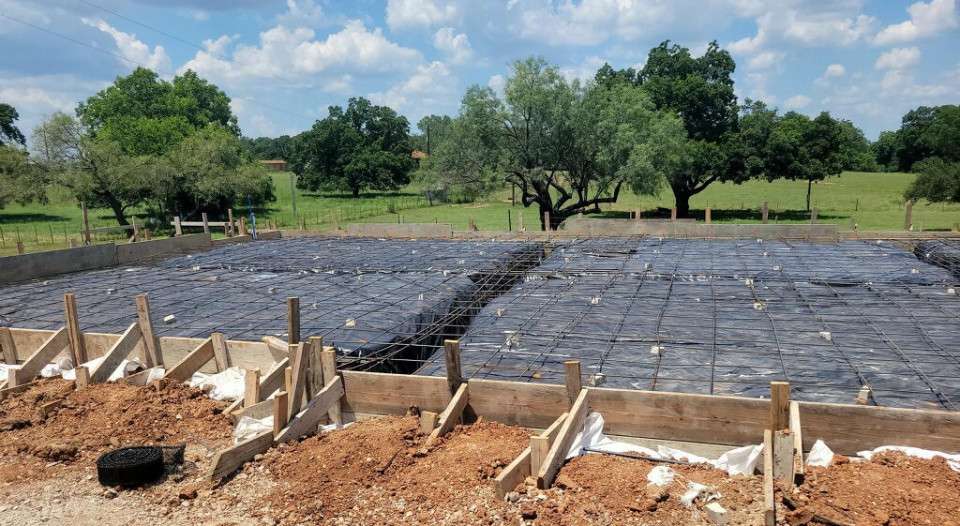
Our beautiful ten and a half acre ranch, located in the Texas Hill Country, had an already amazing 2800 square-foot home on the property as well as a smaller 1000 square foot Casita next door. Although the recently remodeled 1970’s ranch house had been transformed into a GORGEOUS modern farm house, we knew the true transformation (for us) had only just begun. A few factors dictated our need for change:
My hubby Chance is in a wheelchair and we need everything ADA accessible which basically translates to making sure he can navigate around the property safely and independently.
We entertain and have accumulated a lot of junk and treasures which demand storage.
We have a couple non-negotiable must-haves on our transformation wish list such as a home office as well as a Master Retreat.
Because my husband has a strong background in construction, he’s able to visualize, design and easily cast a vision to not only contractors, but tradesman as well. His leadership and communication skills are pretty amazing too, so he’s able to show others exactly what we want and more importantly, what he needs. Together we dream and design unique plans and once our projects come to life, we are truly in awe.
We knew our barn would primarily be used as a home for vehicles, storage and of course an incredible Man Cave/ game room that our family could enjoy. This project has been a pretty ambitious undertaking, especially because we’ve pretty much called the shots all the way from the West Coast (which is our current primary residence). Over the course of several blog entries, you will be able to take the journey with us from the time we drew our dream on paper all the way to its completion! For now, take a peek at how it all began!
We hired a builder, Mr. Travis Deen of Cactus Construction in Marble Fall, Texas. Travis is an incredible builder, great communicator, very accommodating and has probably been greatly challenged by us on this project because of our insistence on details related to our specific ADA needs!
We hired Architect, Felicia Barron with Barron Custom Design out of Port Aransas, Texas (formerly Austin, Texas). Felicia is not only a truly accomplished and sought after architect with incredible projects under her belt, but has been a friend to both Chance and me for over 30 years. There’s no one else we would’ve called to help us with this project.
First on the list was clearing the space, then grading, followed by the concrete pour for the Barn foundation.
This sounds like a quick process, but don’t be fooled… From the time we hired Travis all the way until the day the concrete was poured, we were looking at an investment time of about three months. Y’all stay tuned, more construction updates are comin’ soon!
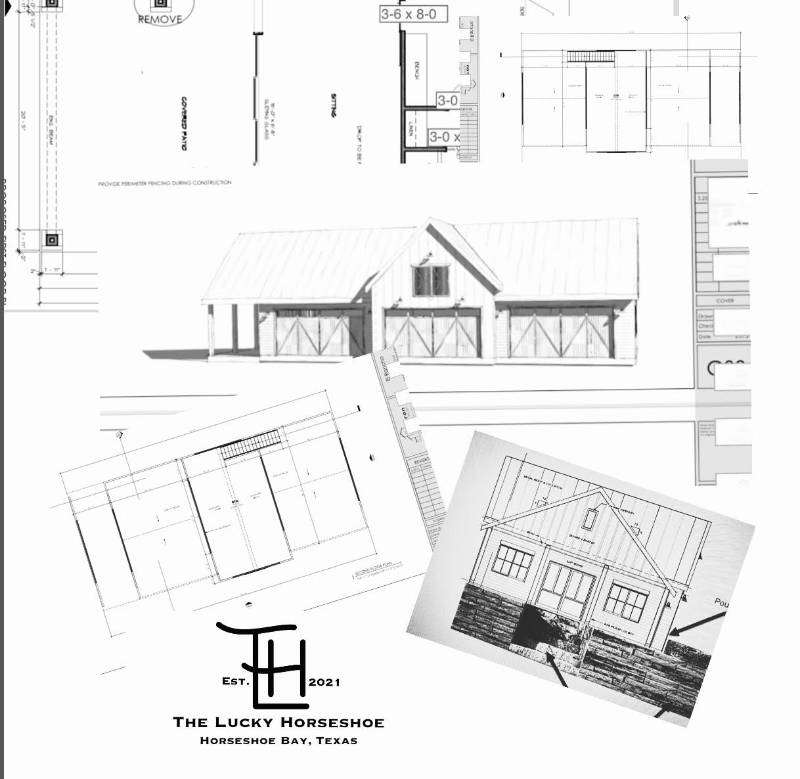
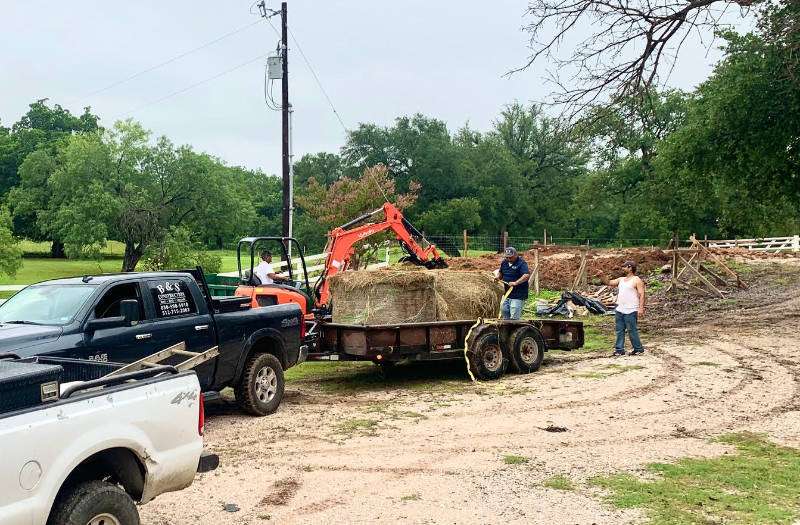
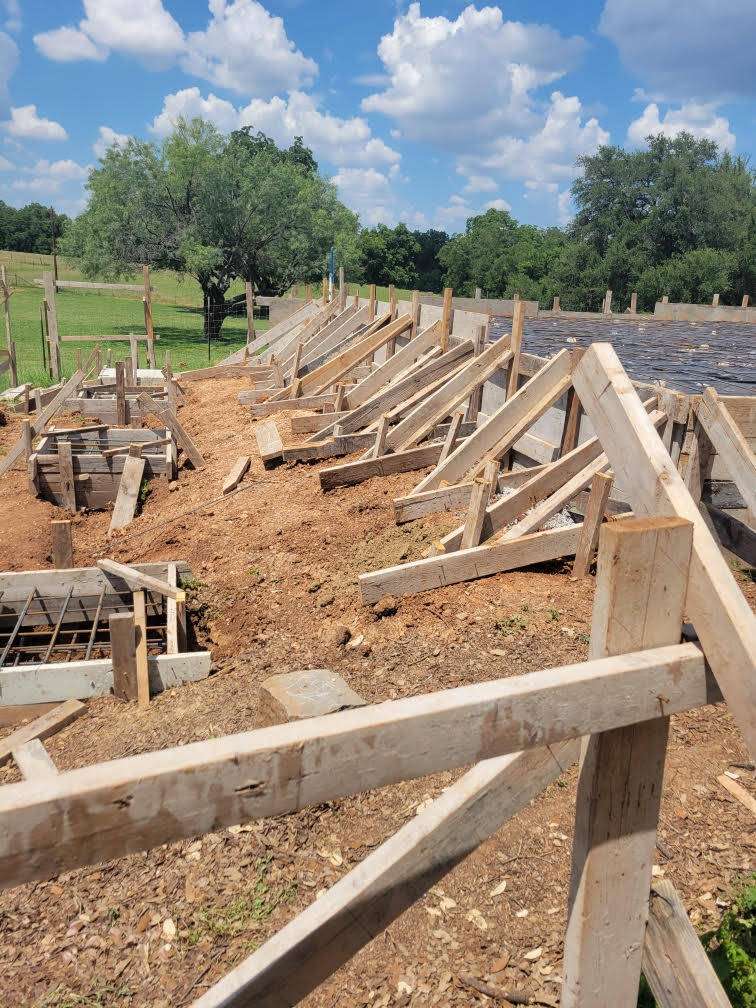
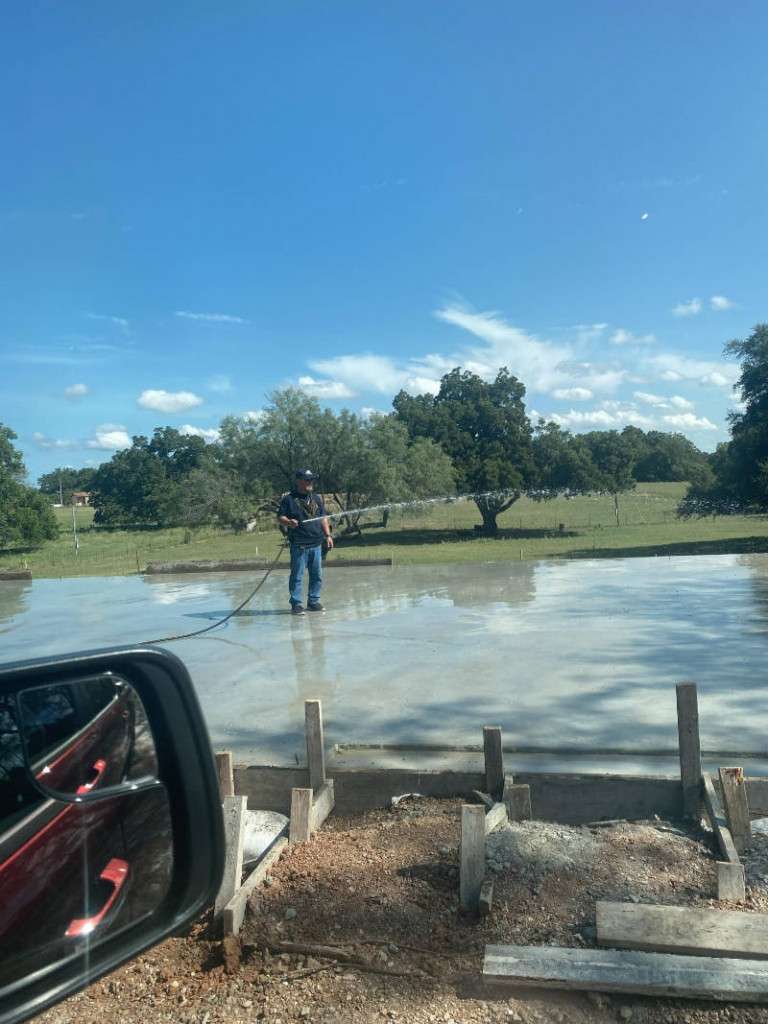
Leave a Reply